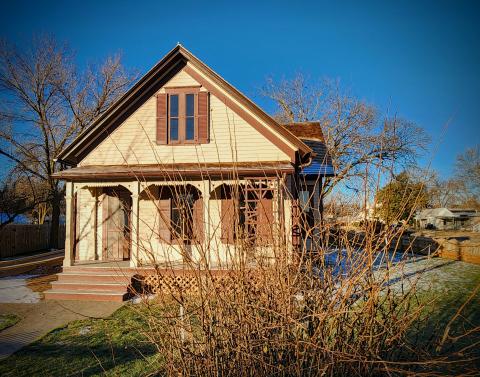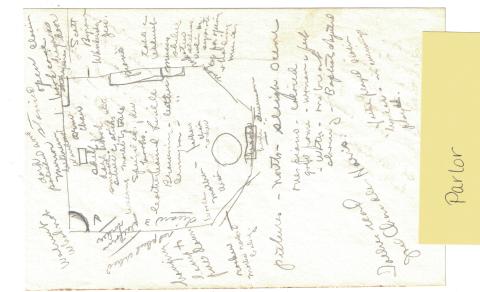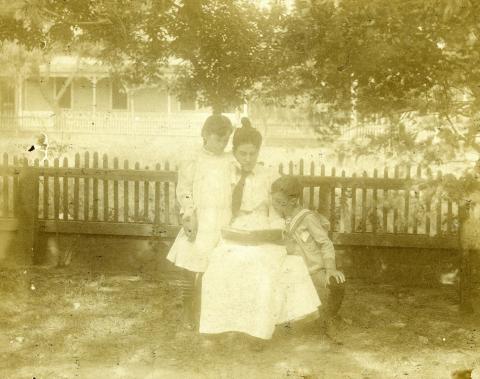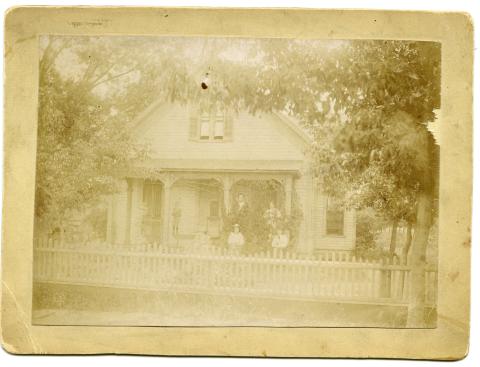

Annotations from the Archive: The Willa Cather Childhood Home
The reopening of the Willa Cather Childhood Home this month is the culmination of more than two years of planning, research, and parallel work on both the house itself and the collections that have been housed within it since the 1960s. BVH Architecture assembled an excellent team to examine the long history of the home, which was built in 1879 and has undergone many changes in the past 145 years; the team utilized many resources from our archive to search for clues about how the house was constructed, updated, and used over the years.
Several noteworthy changes are visible as soon as guests arrive at the Childhood Home. Substantial work was undertaken to recreate the fence around the property. Only a handful of archival images exist to document the exterior appearance of the home during the Cather's residence there. However, the structure of the fence is readily apparent in several of them. The newly constructed painted cedar fence mimics the structure, with a tall wooden plinth stretching across the bottom. This type of construction, though perhaps not common today, was in use in Webster County in the 1880s as local residents struggled to exclude wandering animals from their property. In Red Cloud, both decorative wire and barbed wire fences were available, but local government officials were concerned about the dangers posed by wire fences, while others preferred the aesthetic of the picket fence.

Similarly, our only archival image of the front of the house shows, at magnification, the original brick foundation, much of which was lost during 20th century updates to the home. Pre-construction inspections, however, soon revealed that the foundation needed to be repaired and reinforced. This provided an opportunity to return the home's appearance to a more traditional one, using the original foundation bricks to face a modern, reinforced, concrete foundation.

Inside, we returned to first principles: Mildred Bennett's notes about the home's interior, based on her conversations with Elsie Cather and Jessica Cather Auld, in consultation with Carrie Miner Sherwood. In a long letter written to John March the day after she took Auld through the house, Bennett recounted the way the house had been arranged before 1900:
After the attic was sealed off, there were cubbyholes under the eaves where the kids kept their things, Christmas tree trimmings and such things. . . . In the west end of the attic, still in the narrow part, were trunks and barrels used for packing. She says that Willa's door locked from the inside, and Willa used to go up there, lock her door and smoke. Since none of the adults, besides Bess ever came upstairs, Willa was fairly safe. (June 8, 1962)
Many original details of the attic had been lost over time. Thanks to Mildred's notes, we were able to recreate some architectural features. A new door was constructed to represent Willa Cather's closed door. During construction, one of the original panels for the cubbyholes under the eaves was discovered and retained. Also in the attic, the BVH team identified nailing patterns that strongly suggested the open attic roof had once been enclosed, using planks and square nails. Again, it was unclear when the ceiling had been removed—it may have followed Jessica Auld's recollection of snow sifting down through the roof onto their beds—but the knowledge that a ceiling had once been in place during the the period of significance (1884-1903, the years the Cathers lived in the home) allowed us an important opportunity. By replacing the ceiling in the attic, we would be able to keep the attic and its precious artifacts in a clean and climate-controlled space, for the first time.
Archival resources from Bennett's day informed other decisions as well. Several paint analyses were done during the 1980s and were repeated again during this project; the original colors of the house were confirmed, giving us the paint colors seen on the house today.
While the archives provides a great deal of information about the house during the Cathers' tenure, not all of the information can be acted upon. Not all Cather artifacts can be displayed, for example, if we hope to preserve them for posterity, and not all furnishings that were mentioned by Jessica Cather Auld still exist to be placed in the home. As all house museums do, we try to balance historical accuracy with providing access to the public and preserving individual objects to the best of our abilities.
We look forward to welcoming you back to the Willa Cather Childhood Home. We think it will feel familiar in many ways—and greatly improved in some important ways too. Our work will continue in the next year as wallpaper conservation begins in March and additional maintenance takes place on the first floor. As always, we take our lead from the information in our archives and new discoveries made as the Childhood Home tells its story.
